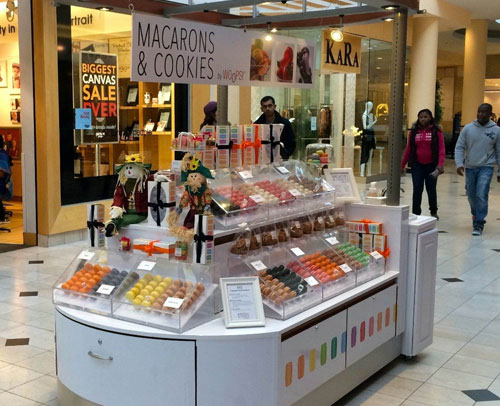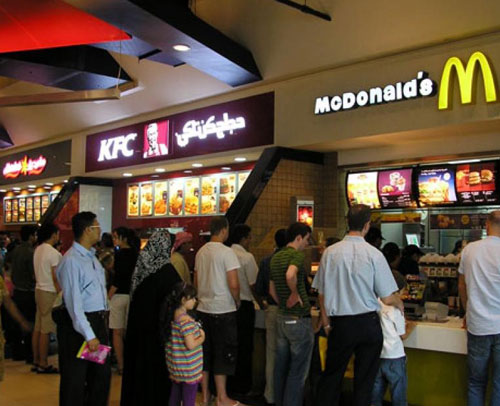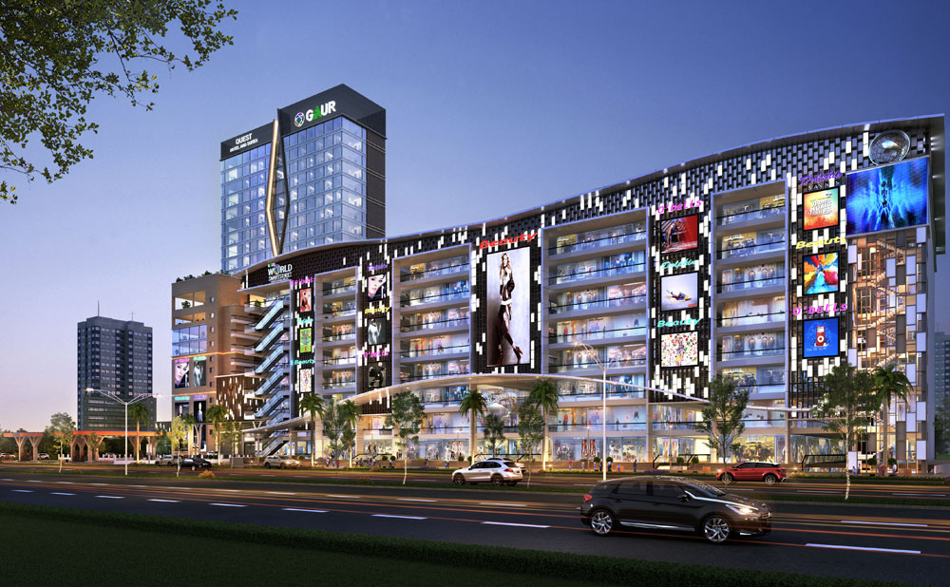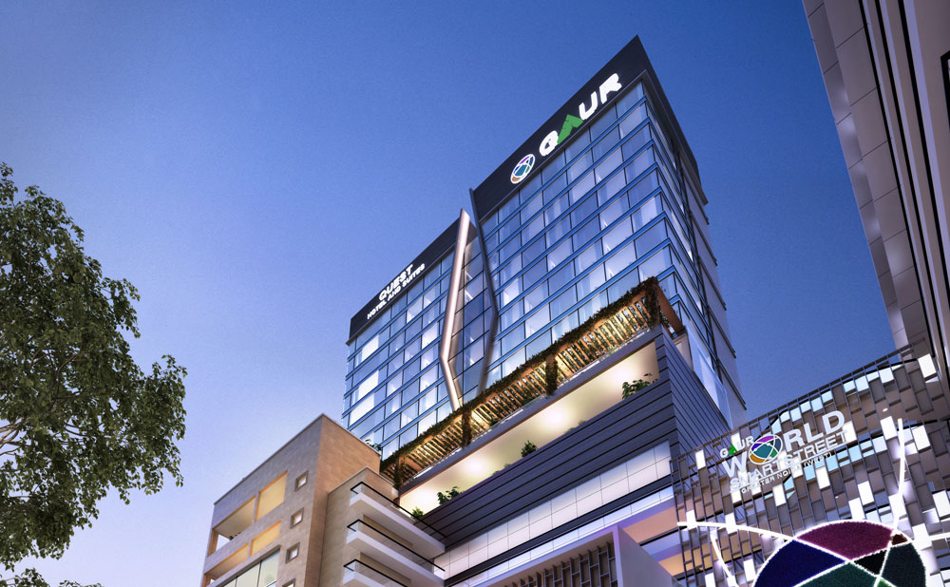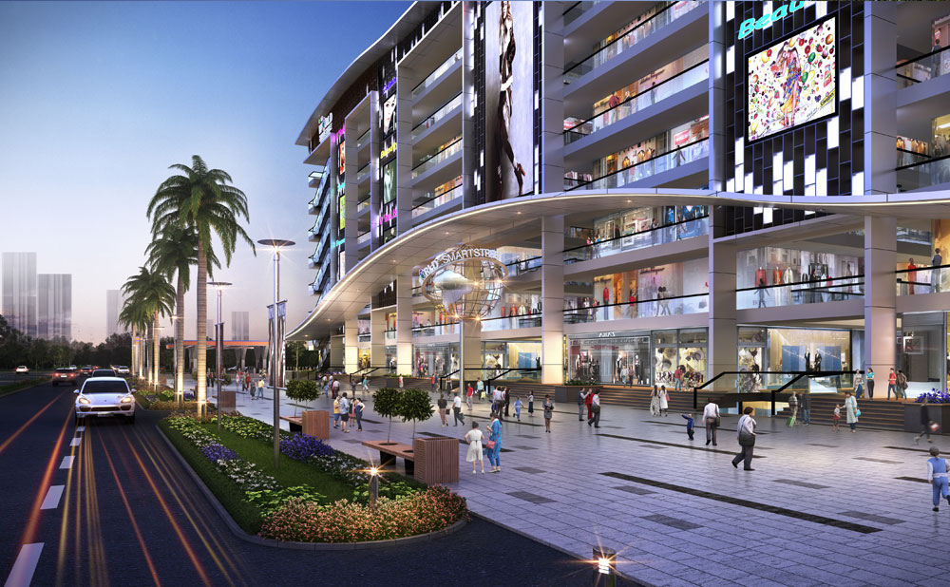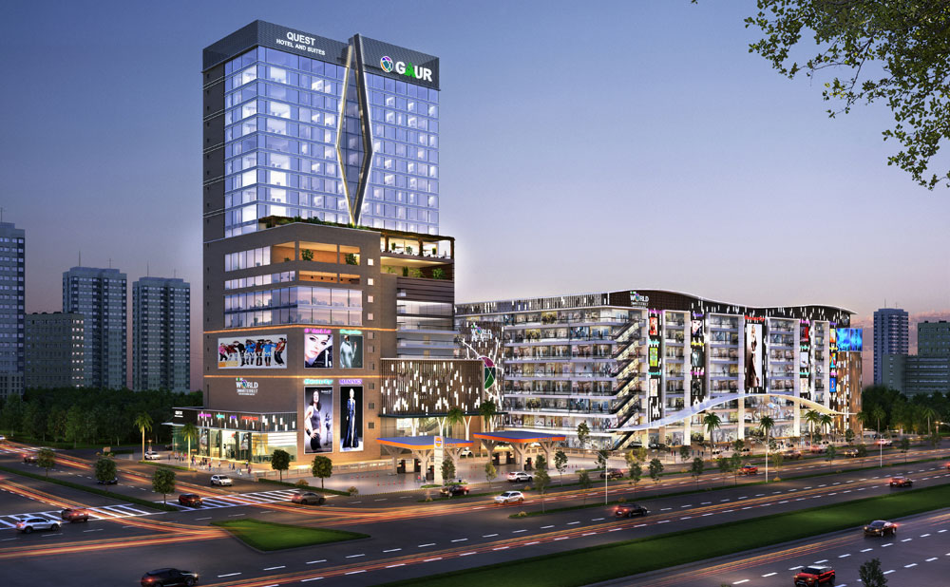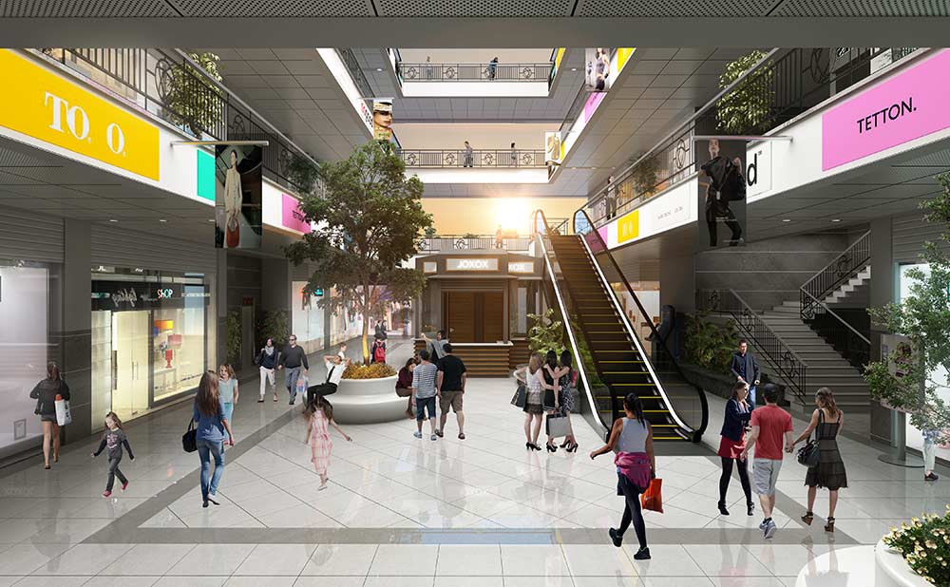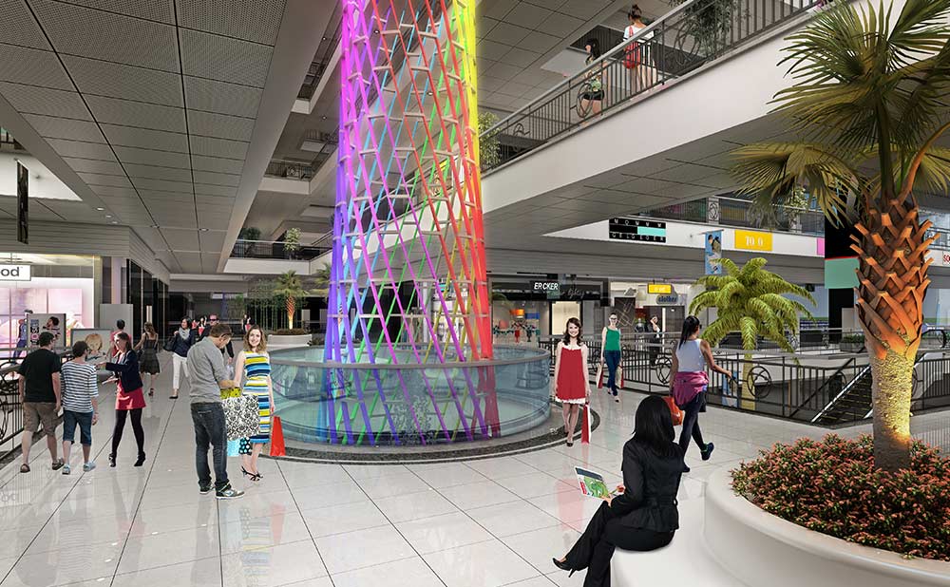| Floor Descriptions | |
|---|---|
| Total No. of Shops | 2461 approx. |
| No of Floors | Two Basements (Parking & Services) Lower Ground Floor to Fourth Floor (Shopping / Restaurants / Retail) Fifth Floor to Seventh Floor (Shopping / Food Courts / Retail / Office) |
| No. of Shops Per Floor | |
|---|---|
| Lower Ground Floor | 302 Shops, Kiosk - 109 No (Approx.) |
| Ground Floor | 286 Shops (Approx.) |
| First Floor | 282 Shops (Approx.) |
| Second Floor | 282 Shops (Approx.) |
| Third Floor | 278 Shops (Approx.) |
| Fourth Floor | 278 Shops (Approx.) |
| Fifth Floor | 215 Shops (Approx.) |
| Sixth Floor | 215 Shops (Approx.) |
| Seventh Floor | 163 Shops (Approx.) |
| Vital Information | |
|---|---|
| Air Conditioning | DX package of Air Conditioning for Shops, retail areas, offi ces etc. (indoor unit to be provided by the buyer / owner. Only piping tap off works to be done till one point) |
| Ceiling Height | 4.6 m Clear Height under slab for Basement 1 & 2 (Parking) 4.3 m (14' - 0" approx.) Clear Height under slab for Lower Ground Floor To Seventh Floor |
| Lifts And Escalators | |
|---|---|
| Separate Lifts | 5 No. of lifts for Shopping Area (Make Otis / Fujitec / Kone / Equivalent) |
| Specification of Lifts | SS Finish from Inside and Outside (as per manufacturer) |
| Escalators |
2 Nos. of Escalators catering from B2 to B1 & B1 to LGF 2 Nos. of Escalators from LGF to GF 5 Nos. of Escalator from Ground Floor to Seventh Floor for Upward & Downward Movement at each floor. (Make: Otis / Fujitec / Kone / Equivalent) |
| Lobby And Common Areas | |
|---|---|
| Flooring | Granite Flooring / Tile |
| Ceiling | Exposed DECK sheet with running Service Area |
| Walls & Painting | Dry wall painting partitions with Granite & Tile Finishing up to 4'0" and balance area OBD upto beam bottom / false ceiling which ever is lower (Make: ICI Dulux / Asian / Berger or Equivalent Quality) |
| Railing | M.S Railing in Internal Area & Glass Railing in External Area |
| Electricity | Common Area Electrical works with Corridor Lighting |
| Fire Fighting | As per NOC |
| Staircase | Granite Flooring / Tile |
| Common Toilets (Male, Female and Specially-abled) |
|
|---|---|
| Flooring | Anti-Skid Tile Flooring |
| Painting | OBD Paints |
| Wall Cladding | Tile Cladding on Dado upto 8' - 0" height |
| WC | European WC Wall Mounted |
| CP Fitting | Chrome Plated |
| Shops / Offices / Food Outlets | |
|---|---|
| Flooring | Concrete Floor laid on deck sheet - ready to receive an flooring by owner/buyer |
| Walls | 75 mm thick Dry Wall Partition (No paints) |
| Ceiling | Steel structure with deck sheet |
| Doors | M.S Rolling Shutters Fixed from inside of shop front |
| Electricity | (Metered electricity with cable tap o provided as per load sheet at one point) with DG backup |
| Fire Fighting | As Per Fire NOC |
| Basement Area | |
|---|---|
| Flooring | Finishing (Concrete) |
| Lighting | Tube Light / Ceiling Mounted LED Light Fixture |
| Common Parking | As per Drawings |
| Ramp | Trimix Concrete Flooring |
| Landscaping | |
|---|---|
| Hard Landscape | Tiles / Trimix Concrete / Pavers / Kerb Stone / Chequered Tiles |
| Soft Landscape | Natural Grass / Artificial Grass Pad / Shrubs / Plants / Trees |
| Lighting | As per Design |
| Ess And Dg (Max Capacity) | |
|---|---|
| DG Set | As Per Load Requirement (for common areas and common essential services) |
| Transformer | As Per Load Requirement |
| STP | |
|---|---|
| Capacity (In Basement) | As per Design (Area Approx. 350 sq.m.) |
| Electricity Panel | |
|---|---|
| Capacity (In Basement) | As per Design (Area Approx. 370 sq.m.) |

